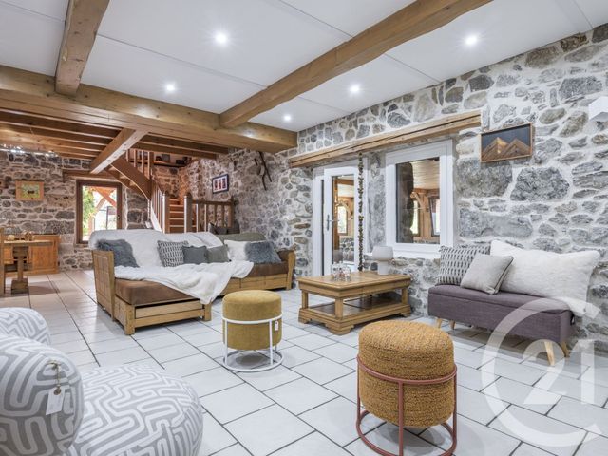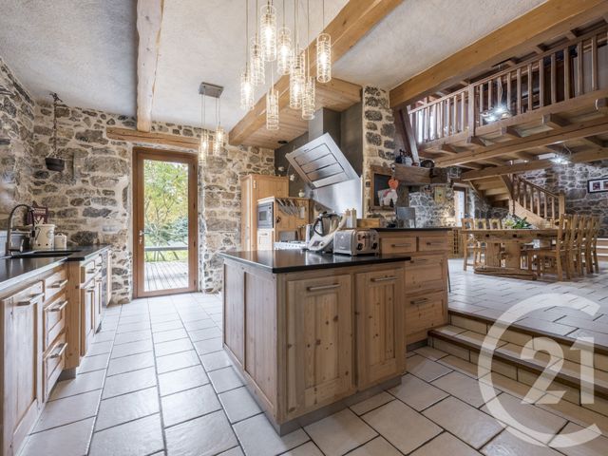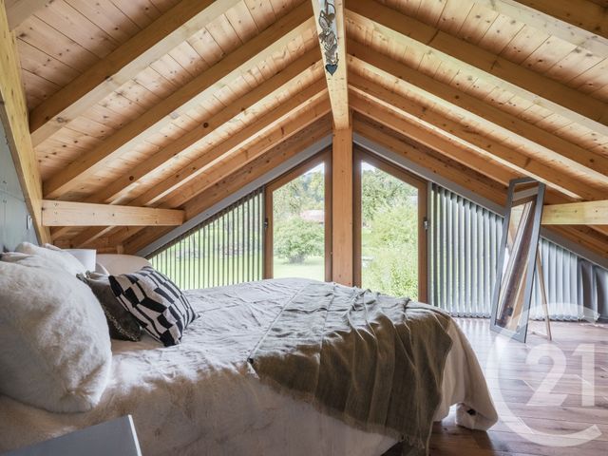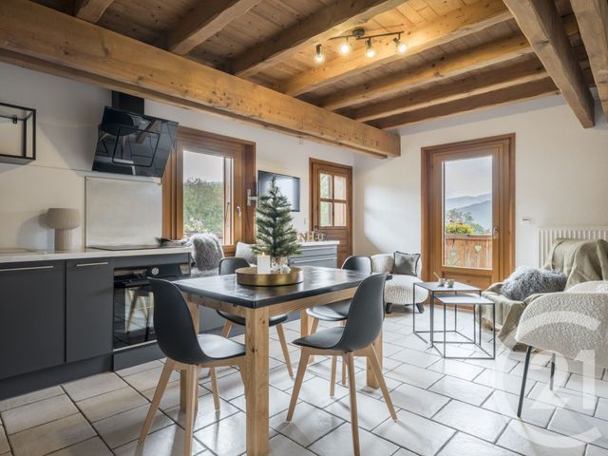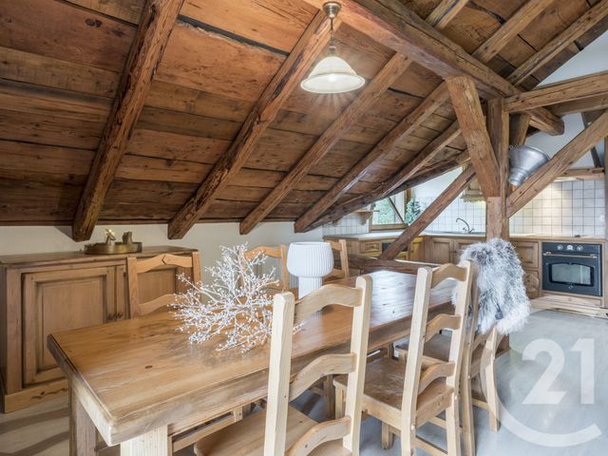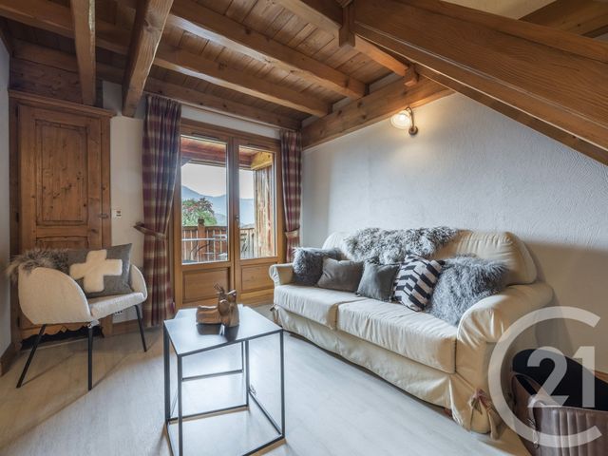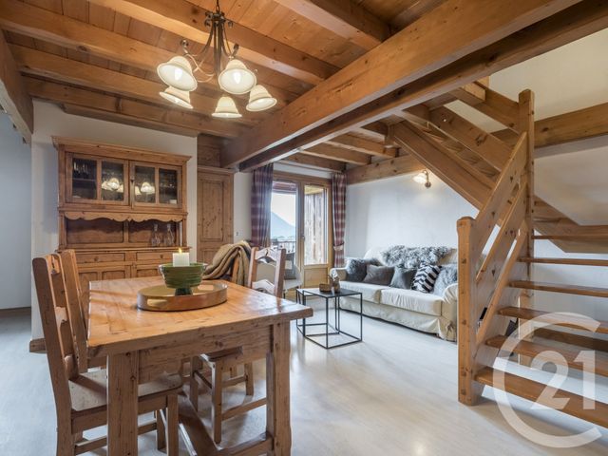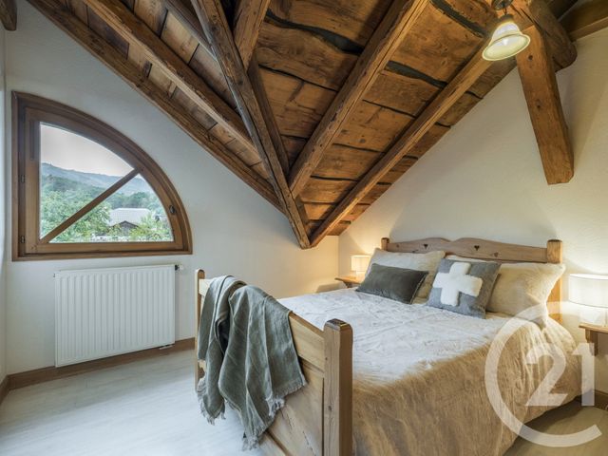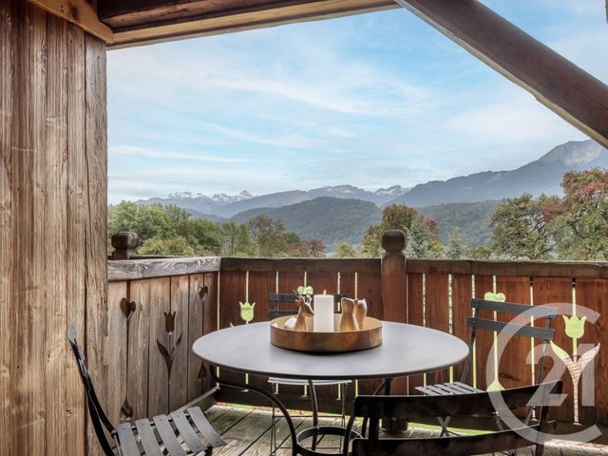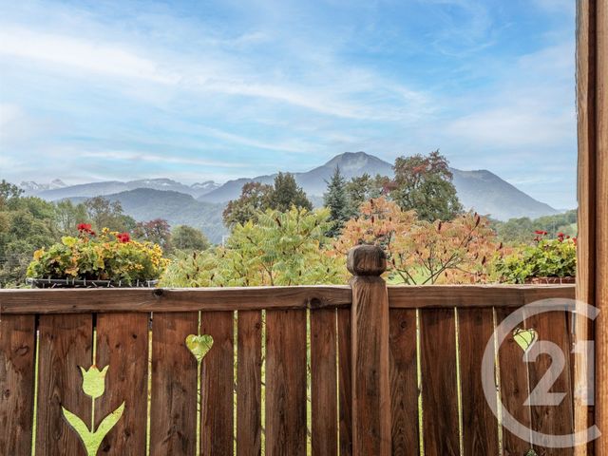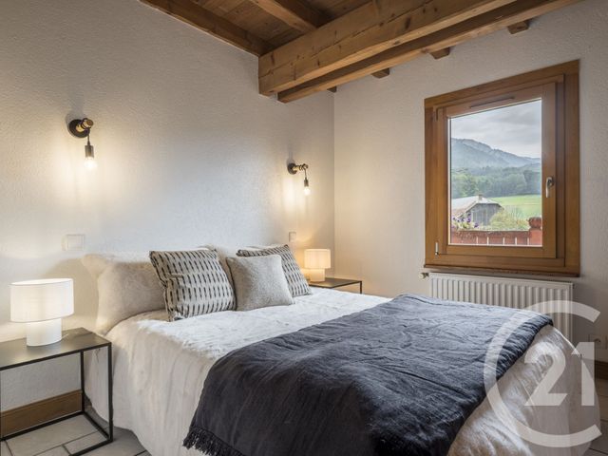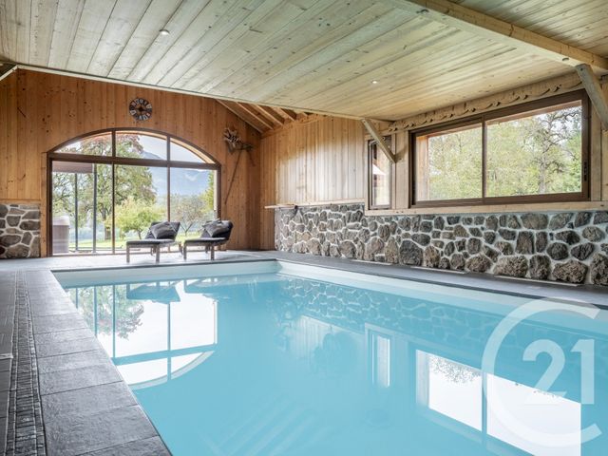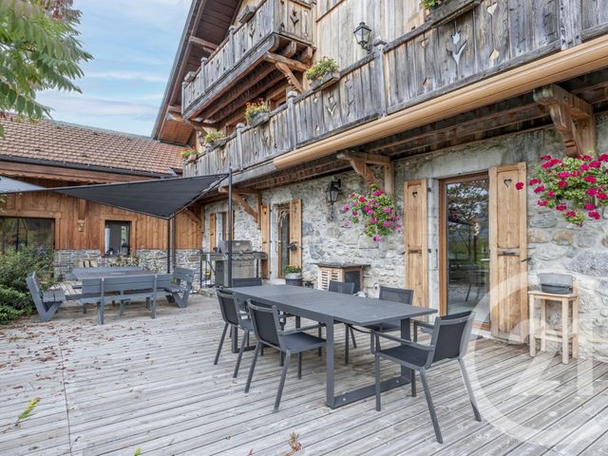Maison à vendre 10 pièces - 465 m2 MIEUSSY - 74
1 490 000 €
- Honoraires charge vendeur
-
 1/20
1/20 -
![Afficher la photo en grand maison à vendre - 10 pièces - 465.0 m2 - MIEUSSY - 74 - RHONE-ALPES - Century 21 Vilminot Immobilier]() 2/20
2/20 -
![Afficher la photo en grand maison à vendre - 10 pièces - 465.0 m2 - MIEUSSY - 74 - RHONE-ALPES - Century 21 Vilminot Immobilier]() 3/20
3/20 -
![Afficher la photo en grand maison à vendre - 10 pièces - 465.0 m2 - MIEUSSY - 74 - RHONE-ALPES - Century 21 Vilminot Immobilier]() 4/20
4/20 -
![Afficher la photo en grand maison à vendre - 10 pièces - 465.0 m2 - MIEUSSY - 74 - RHONE-ALPES - Century 21 Vilminot Immobilier]() 5/20
5/20 -
![Afficher la photo en grand maison à vendre - 10 pièces - 465.0 m2 - MIEUSSY - 74 - RHONE-ALPES - Century 21 Vilminot Immobilier]() 6/20
6/20 -
![Afficher la photo en grand maison à vendre - 10 pièces - 465.0 m2 - MIEUSSY - 74 - RHONE-ALPES - Century 21 Vilminot Immobilier]() + 147/20
+ 147/20 -
![Afficher la photo en grand maison à vendre - 10 pièces - 465.0 m2 - MIEUSSY - 74 - RHONE-ALPES - Century 21 Vilminot Immobilier]() 8/20
8/20 -
![Afficher la photo en grand maison à vendre - 10 pièces - 465.0 m2 - MIEUSSY - 74 - RHONE-ALPES - Century 21 Vilminot Immobilier]() 9/20
9/20 -
![Afficher la photo en grand maison à vendre - 10 pièces - 465.0 m2 - MIEUSSY - 74 - RHONE-ALPES - Century 21 Vilminot Immobilier]() 10/20
10/20 -
![Afficher la photo en grand maison à vendre - 10 pièces - 465.0 m2 - MIEUSSY - 74 - RHONE-ALPES - Century 21 Vilminot Immobilier]() 11/20
11/20 -
![Afficher la photo en grand maison à vendre - 10 pièces - 465.0 m2 - MIEUSSY - 74 - RHONE-ALPES - Century 21 Vilminot Immobilier]() 12/20
12/20 -
![Afficher la photo en grand maison à vendre - 10 pièces - 465.0 m2 - MIEUSSY - 74 - RHONE-ALPES - Century 21 Vilminot Immobilier]() 13/20
13/20 -
![Afficher la photo en grand maison à vendre - 10 pièces - 465.0 m2 - MIEUSSY - 74 - RHONE-ALPES - Century 21 Vilminot Immobilier]() 14/20
14/20 -
![Afficher la photo en grand maison à vendre - 10 pièces - 465.0 m2 - MIEUSSY - 74 - RHONE-ALPES - Century 21 Vilminot Immobilier]() 15/20
15/20 -
![Afficher la photo en grand maison à vendre - 10 pièces - 465.0 m2 - MIEUSSY - 74 - RHONE-ALPES - Century 21 Vilminot Immobilier]() 16/20
16/20 -
![Afficher la photo en grand maison à vendre - 10 pièces - 465.0 m2 - MIEUSSY - 74 - RHONE-ALPES - Century 21 Vilminot Immobilier]() 17/20
17/20 -
![Afficher la photo en grand maison à vendre - 10 pièces - 465.0 m2 - MIEUSSY - 74 - RHONE-ALPES - Century 21 Vilminot Immobilier]() 18/20
18/20 -
![Afficher la photo en grand maison à vendre - 10 pièces - 465.0 m2 - MIEUSSY - 74 - RHONE-ALPES - Century 21 Vilminot Immobilier]() 19/20
19/20 -
![Afficher la photo en grand maison à vendre - 10 pièces - 465.0 m2 - MIEUSSY - 74 - RHONE-ALPES - Century 21 Vilminot Immobilier]() 20/20
20/20
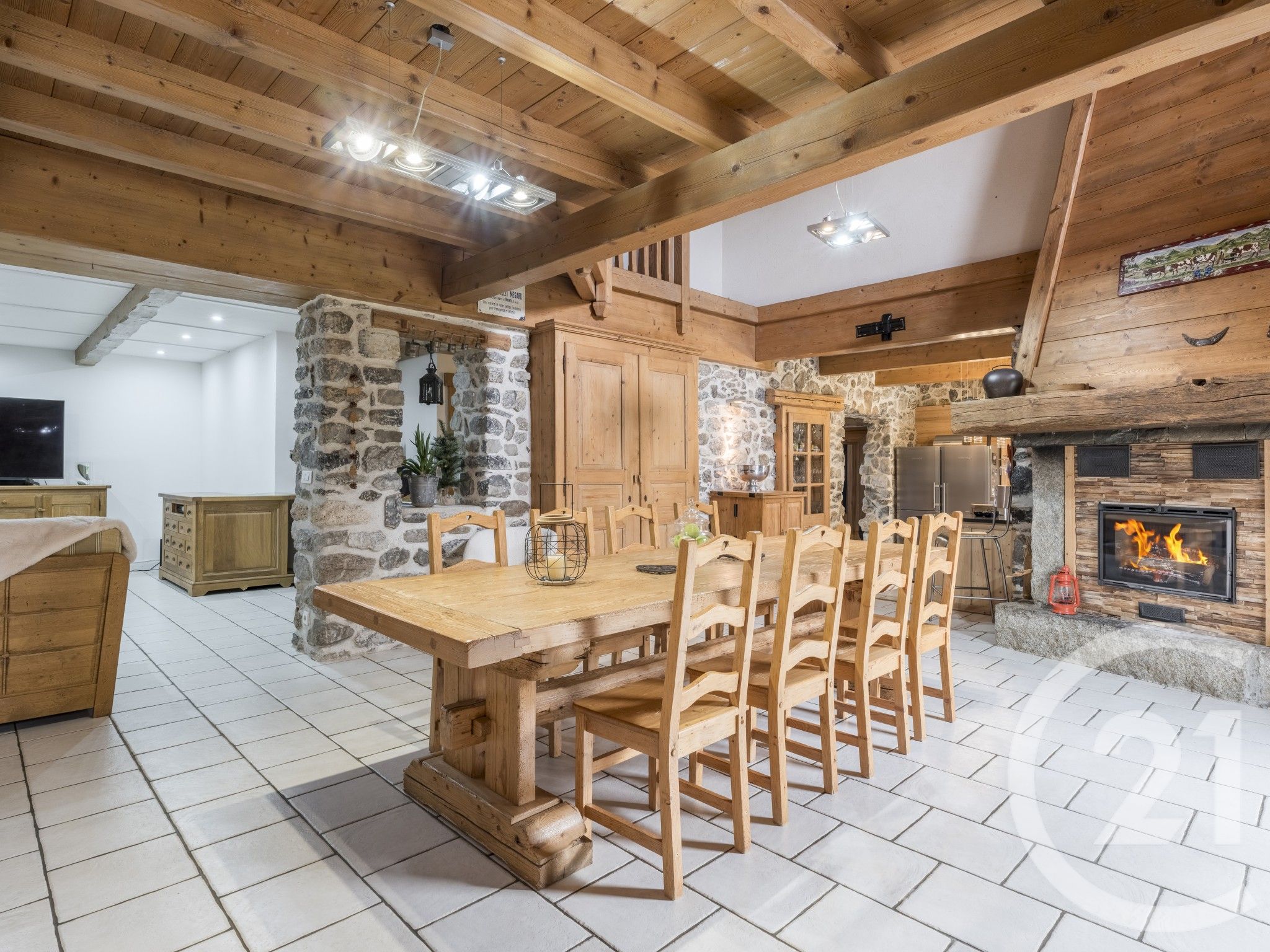
Description
Charme, volumes et rentabilité au cœur des montagnes haut-savoyardes
Nichée dans un environnement préservé, entre montagnes et verdure, cette authentique ferme savoyarde entièrement rénovée déploie 600 m² de caractère et d'élégance sur un terrain d'environ 4 000 m². Mariant subtilement le cachet de l'ancien et le confort contemporain, elle offre un cadre de vie rare chaleureux, lumineux et empreint d'authenticité.
La partie principale confort et qualité
Dès l'entrée, le charme opère. Une belle entrée spacieuse ouvre sur une cuisine ouverte conviviale, prolongée d'un accès direct à la terrasse et au jardin.
Le salon invite à la détente, tandis que la salle à manger avec cheminée et baignée de lumière offre un espace idéal pour recevoir.
Une salle de bain et un WC indépendant complètent ce niveau.
À l'étage, la mezzanine domine élégamment l'espace de vie. Trois chambres confortables, un dressing et une salle de bain créent un espace nuit intime et confortable.
Le bien se distingue par ses équipements rares :
Piscine intérieure chauffée, pour profiter des plaisirs aquatiques toute l'année.
Jacuzzi extérieur sur la terrasse, avec vue sur les montagnes, pour des moments de détente absolue.
La partie locative investissement et rentabilité
Idéal pour un projet de gîte, de location saisonnière ou à l'année, le bien comprend trois appartements indépendants, chacun avec entrée séparée, balcon et charme propre.
Appartement 1 T2 (1er étage) : Une chambre, salon avec cuisine équipée, salle de douche, balcon.
Appartement 2 T2 + mezzanine (2e étage) : Entrée, chambre, salon, salle à manger avec cuisine ouverte et balcon. À l'étage, mezzanine aménagée en espace nuit supplémentaire.
Appartement 3 T2 + mezzanine (3e étage) : Cuisine ouverte sur salon, balcon, chambre, salle de bain et mezzanine offrant un couchage d'appoint.
Chaque appartement est prêt à accueillir locataires ou voyageurs, offrant une excellente rentabilité locative et la possibilité d'un revenu complémentaire immédiat.
Dépendances et extérieurs :
À l'extérieur, la propriété bénéficie de nombreuses places de stationnement, ainsi qu'un vaste garage permettant d'abriter véhicules, matériel ou projets futurs.
Le terrain, parfaitement entretenu, offre un cadre bucolique et dégagé, idéal pour profiter de la nature environnante.
Un bien unique
Cette propriété est bien plus qu'une maison c'est un lieu de vie d'exception, où se conjuguent authenticité, confort et rentabilité. Idéale pour une grande famille, un projet d'accueil touristique ou un investissement patrimonial durable, elle séduira les amoureux de la montagne et des belles rénovations. Exclusivity Exceptional renovated farmhouse 465 m² of living space, 600 m² in total in Mieussy
Charm, space, and profitability in the heart of the Haute-Savoie mountains
Nestled in a preserved environment, between mountains and greenery, this authentic Savoyard farmhouse has been completely renovated and offers 646 sq ft of character and elegance on approximately 4,300 sq ft of land. Subtly combining old-world charm with contemporary comfort, it offers a rare living environmentwarm, bright, and imbued with authenticity.
The main part comfort and quality
The charm is apparent from the moment you enter. A beautiful, spacious entrance hall opens onto a convivial open-plan kitchen, with direct access to the terrace and garden.
The living room invites you to relax, while the dining room with its fireplace and bathed in light offers an ideal space for entertaining.
A bathroom and separate toilet complete this level.
Upstairs, the mezzanine elegantly dominates the living space. Three comfortable bedrooms, a dressing room, and a bathroom create an intimate and comfortable sleeping area.
The property stands out for its rare amenities:
Heated indoor pool, for year-round aquatic pleasures.
Outdoor jacuzzi on the terrace, with mountain views, for moments of absolute relaxation.
The rental aspect investment and profitability
Ideal for a vacation rental, seasonal rental, or year-round rental project, the property includes three independent apartments, each with a separate entrance, balcony, and unique charm.
Apartment 1 one bedroom (first floor): One bedroom, living room with fitted kitchen, shower room, balcony.
Apartment 2 one bedroom + mezzanine (second floor): Entrance hall, bedroom, living room, dining room with open-plan kitchen and balcony. Upstairs, mezzanine converted into an additional sleeping area.
Apartment 3 1 bedroom + mezzanine (3rd floor): Kitchen opening onto living room, balcony, bedroom, bathroom, and mezzanine offering additional sleeping space.
Each apartment is ready to welcome tenants or travelers, offering excellent rental profitability and the possibility of immediate additional income.
Outbuildings and outdoor areas:
Outside, the property benefits from numerous parking spaces, as well as a large garage for storing vehicles, equipment, or future projects.
The perfectly maintained grounds offer a bucolic and unobstructed setting, ideal for enjoying the surrounding nature.
A unique property
This property is much more than a houseit is an exceptional place to live, combining authenticity, comfort, and profitability. Ideal for a large family, a tourist accommodation project, or a long-term investment, it will appeal to lovers of the mountains and beautiful renovations.
Localisation
Afficher sur la carte :
Vue globale
- Surface totale : 600 m2
- Surface habitable : 465 m2
- Surface terrain : 4 000 m2
-
Nombre de pièces : 10
- Entrée
- Séjour
- Chambre
- Chambre
- Chambre
- Chambre
- Chambre
- Chambre
- Cuisine
- Salle de bains
- Salle de bains
- Salle de bains
- Salle de bains
- Salle de bains
- WC
- WC
- WC
- WC
- WC
Équipements
Les plus
Piscine
Garage
Montagne
Général
- Garage
- Chauffage : Individuel
- Cheminée, double vitrage, mezzanine, placards
- Cable
À savoir
Les performances énergétiques
Date du DPE : 13/08/2021

