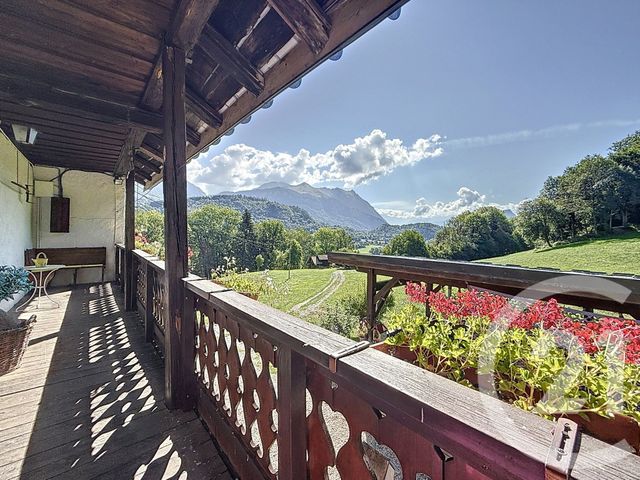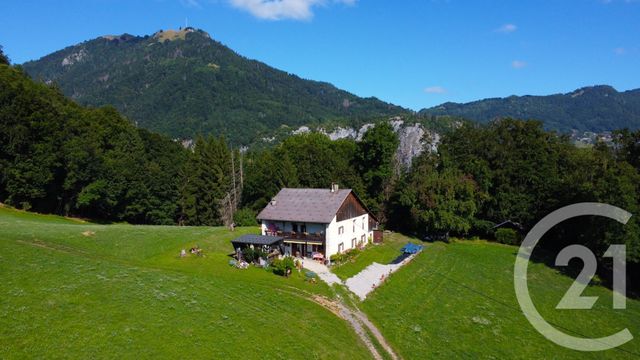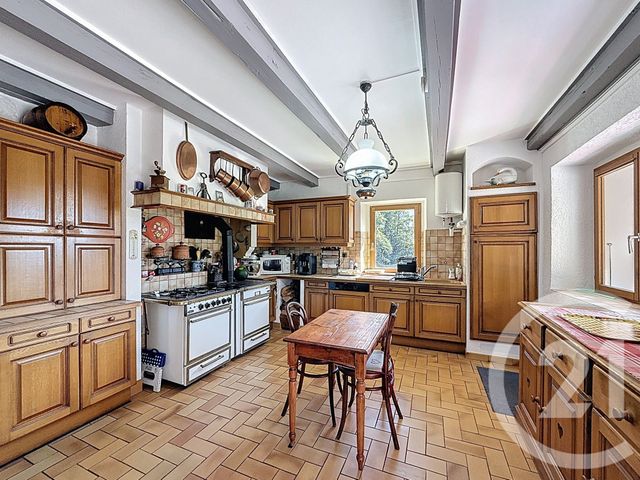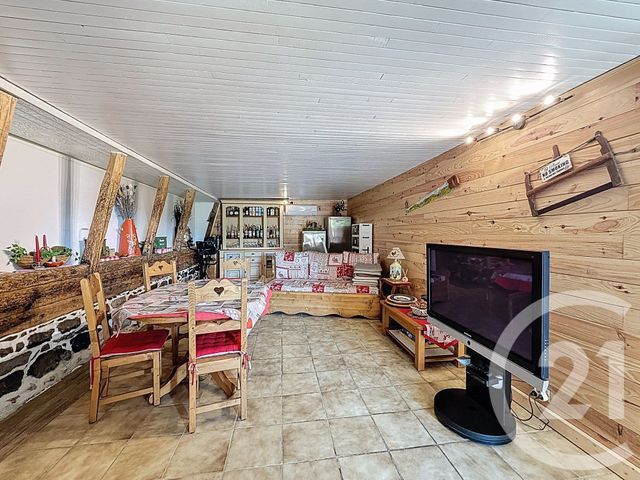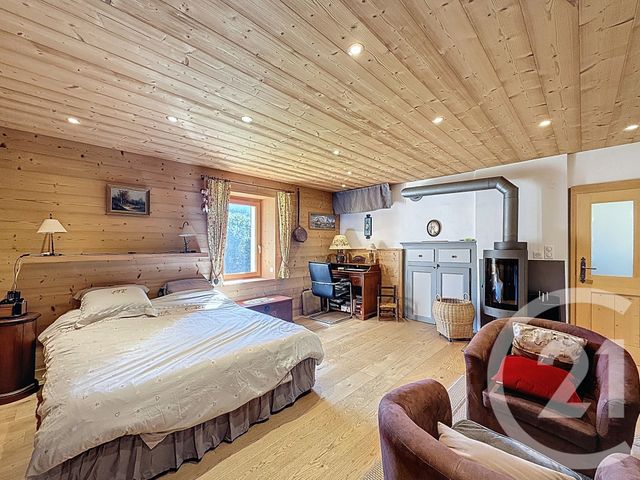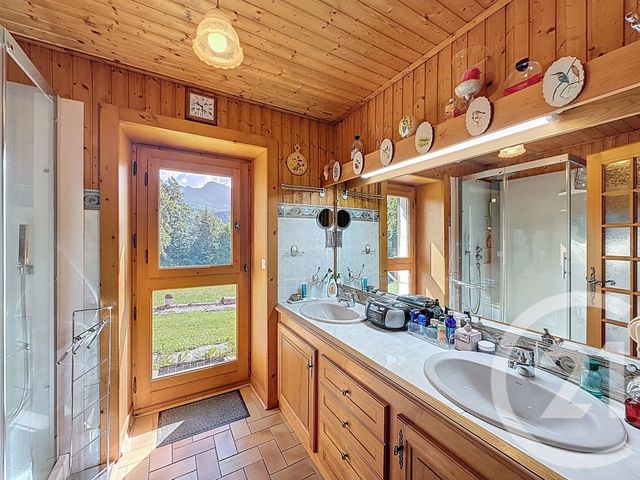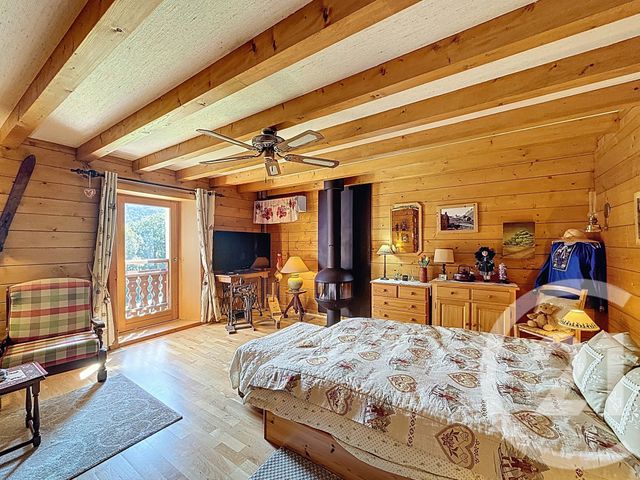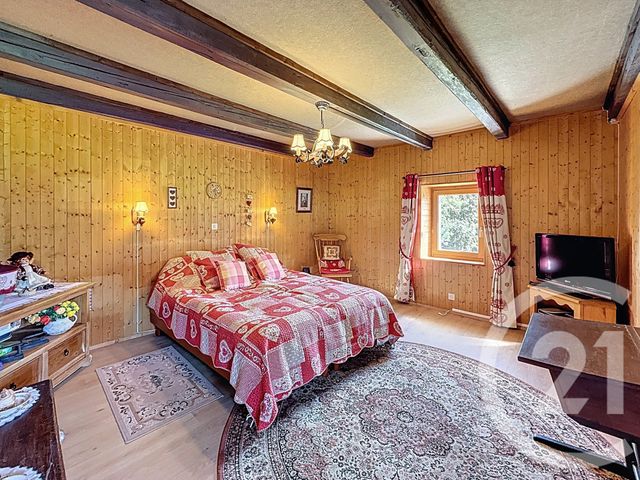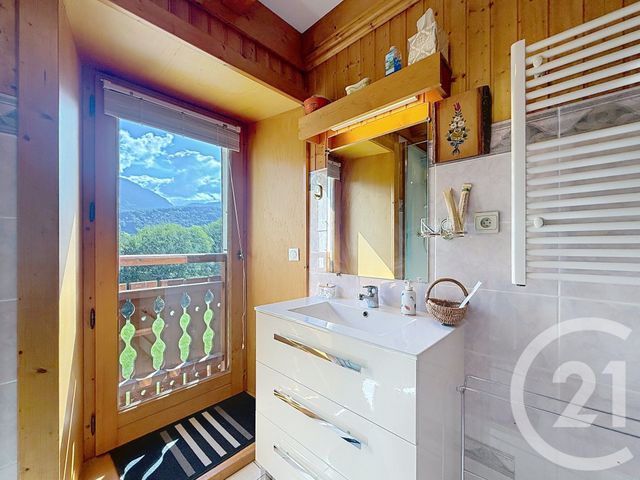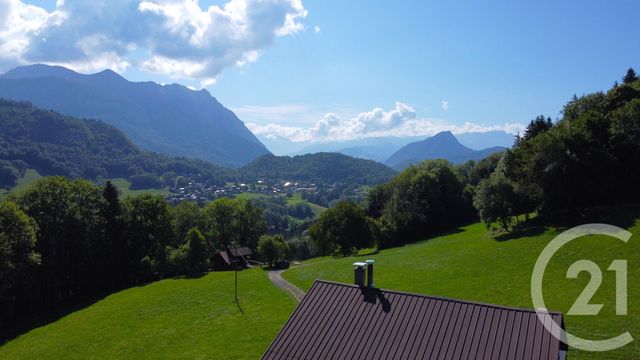Maison à vendre 4 pièces - 132 m2 MIEUSSY - 74
499 200 €
- Honoraires charge acquéreur: 4 % TTC
- Prix hors honoraires: 480000€
-
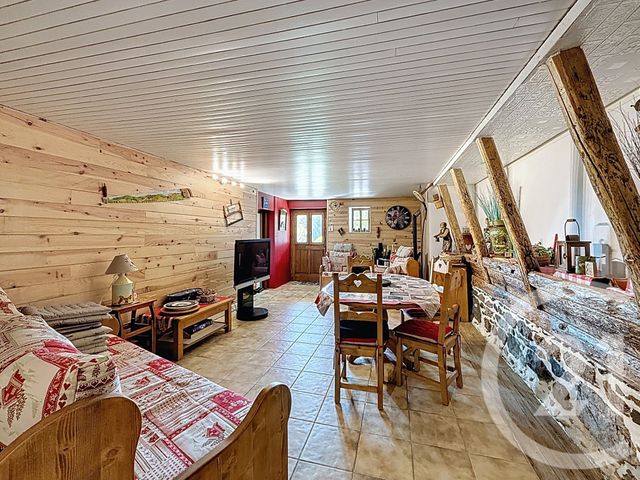 1/11
1/11 -
![Afficher la photo en grand maison à vendre - 4 pièces - 132.0 m2 - MIEUSSY - 74 - RHONE-ALPES - Century 21 Vilminot Immobilier]() 2/11
2/11 -
![Afficher la photo en grand maison à vendre - 4 pièces - 132.0 m2 - MIEUSSY - 74 - RHONE-ALPES - Century 21 Vilminot Immobilier]() 3/11
3/11 -
![Afficher la photo en grand maison à vendre - 4 pièces - 132.0 m2 - MIEUSSY - 74 - RHONE-ALPES - Century 21 Vilminot Immobilier]() 4/11
4/11 -
![Afficher la photo en grand maison à vendre - 4 pièces - 132.0 m2 - MIEUSSY - 74 - RHONE-ALPES - Century 21 Vilminot Immobilier]() 5/11
5/11 -
![Afficher la photo en grand maison à vendre - 4 pièces - 132.0 m2 - MIEUSSY - 74 - RHONE-ALPES - Century 21 Vilminot Immobilier]() 6/11
6/11 -
![Afficher la photo en grand maison à vendre - 4 pièces - 132.0 m2 - MIEUSSY - 74 - RHONE-ALPES - Century 21 Vilminot Immobilier]() + 57/11
+ 57/11 -
![Afficher la photo en grand maison à vendre - 4 pièces - 132.0 m2 - MIEUSSY - 74 - RHONE-ALPES - Century 21 Vilminot Immobilier]() 8/11
8/11 -
![Afficher la photo en grand maison à vendre - 4 pièces - 132.0 m2 - MIEUSSY - 74 - RHONE-ALPES - Century 21 Vilminot Immobilier]() 9/11
9/11 -
![Afficher la photo en grand maison à vendre - 4 pièces - 132.0 m2 - MIEUSSY - 74 - RHONE-ALPES - Century 21 Vilminot Immobilier]() 10/11
10/11 -
![Afficher la photo en grand maison à vendre - 4 pièces - 132.0 m2 - MIEUSSY - 74 - RHONE-ALPES - Century 21 Vilminot Immobilier]() 11/11
11/11
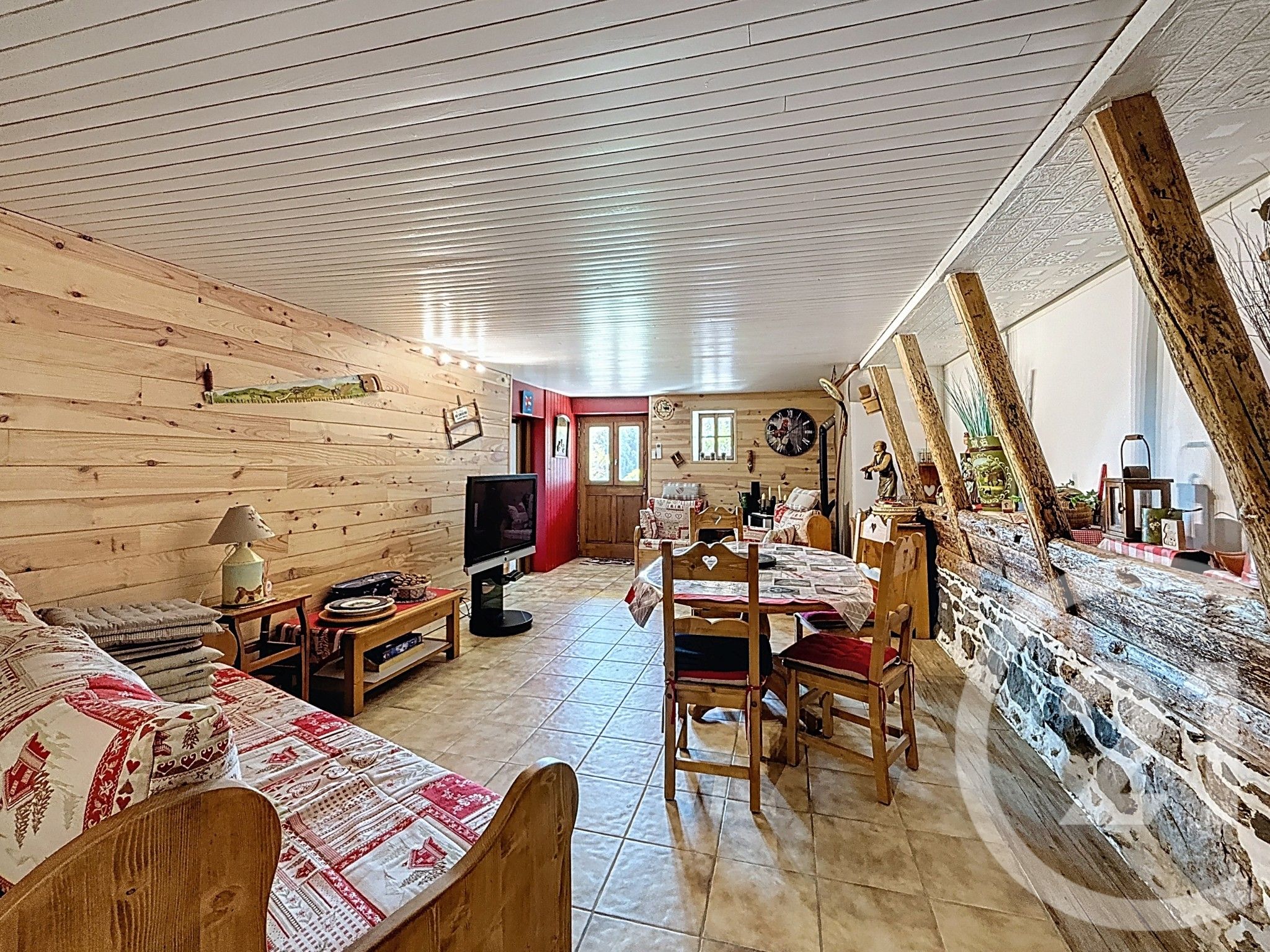
Description
Ce chalet est l'endroit idéal pour s'immerger dans la tradition montagnarde tout en profitant du confort essentiel à une résidence principale comme secondaire. Ici, chaque pierre, chaque poutre raconte une histoire. L'environnement, préservé et apaisant, invite à la contemplation et au ressourcement.
Composition du bien :
Rez-de-chaussée :
Une entrée menant à une cuisine familiale équipée, avec un piano de cuisson traditionnel, fidèle à l'esprit montagnard.
Un salon chaleureux, conservant le caractère de l'ancienne ferme grâce à des mangeoires savoyardes d'origine et un poêle à granulés, idéal pour les soirées d'hiver
Une chambre spacieuse avec cheminée, offrant confort et charme rustique
Une salle de douche indépendante
Un WC séparé
Étage :
Une chambre avec poêle à bois
Une deuxième chambre, lumineuse et fonctionnelle
Une deuxième salle de douche avec WC
Dépendances et extérieurs :
Un grand garage pour abriter véhicules ou matériel
Une cuisine d'été, modulable en carport durant la saison hivernale
Un jardin bordé de nature, sans vis-à-vis, où vous pourrez profiter pleinement du calme et de la beauté du site
Confort et équipements :
Pompe à chaleur récente, assurant une performance énergétique moderne
Électricité
Volets roulants solaires
Diagnostic de performance énergétique : C, une performance rare pour une bâtisse traditionnelle
Fibre optique raccordable
Eau de source
Ce chalet incarne une manière de vivre : simple, vraie, tournée vers la nature et les saisons. Que vous recherchiez une maison de famille, un pied-à-terre pour vos échappées alpines ou un lieu de vie à l'année loin de l'agitation urbaine, ce bien offre une opportunité unique dans un secteur recherché.
Un lieu sincère, une atmosphère authentique, une vue à couper le souffle.
Pour en savoir plus ou organiser une visite, contactez-nous dès maintenant. Located in a peaceful hamlet in Mieussy, this authentic mountain farm welcomes you to its doors in the heart of an exceptional natural setting. Surrounded by meadows and forests, it offers a 360° panoramic view of the surrounding peaks: Pic de Marcelly, the Mont Blanc range, the Brasses massif, and the Praz de Lys Sommand resort.
This chalet is the ideal place to immerse yourself in mountain tradition while enjoying the essential comforts of a primary or secondary residence. Here, every stone and every beam tells a story. The unspoiled and peaceful environment invites contemplation and rejuvenation.
Property layout:
Ground floor:
An entrance hall leading to a fully equipped family kitchen with a traditional stove, faithful to the mountain spirit
A cozy living room, retaining the character of the old farmhouse thanks to original Savoyard mangers and a pellet stove, ideal for winter evenings
A spacious bedroom with a fireplace, offering comfort and rustic charm
A separate shower room
A separate toilet
First floor:
A bedroom with a wood-burning stove
A second bedroom, bright and functional
A second shower room with toilet
Outbuildings and outdoor areas:
A large garage for storing vehicles or equipment.
A summer kitchen that can be converted into a carport during the winter season.
A garden surrounded by nature, not overlooked, where you can fully enjoy the peace and beauty of the site.
Comfort and amenities:
Recent heat pump, ensuring modern energy performance.
Electricity.
solar-powered roller shutters
Energy performance rating: C, a rare achievement for a traditional building.
Fiber optic connection available.
Spring water.
This chalet embodies a way of life: simple, authentic, focused on nsolar-powered roller shuttersature and the seasons. Whether you are looking for a family home, a pied-à-terre for your alpine getaways, or a year-round living space away from the hustle and bustle of city life, this property offers a unique opportunity in a sought-after area.
A sincere place, an authentic atmosphere, a breathtaking view.
To find out more or arrange a visit, contact us now.
Localisation
Afficher sur la carte :
Vue globale
- Surface totale : 300 m2
- Surface habitable : 132 m2
- Surface terrain : 1 382 m2
-
Nombre de pièces : 4
- Entrée
- Séjour
- Chambre
- Chambre
- Chambre
- Cuisine
- Salle d'eau
- Salle d'eau
- WC
- WC
Équipements
Les plus
Garage
Montagne
Général
- Garage
- Chauffage : Individuel climatiseur réversible pompe à chaleur
- Eau chaude : Ballon électrique
- Air conditionné, cheminée, double vitrage, placards, poutres
- Cable
À savoir
- Taxe foncière : 250 €
Les performances énergétiques
Date du DPE : 03/07/2025
