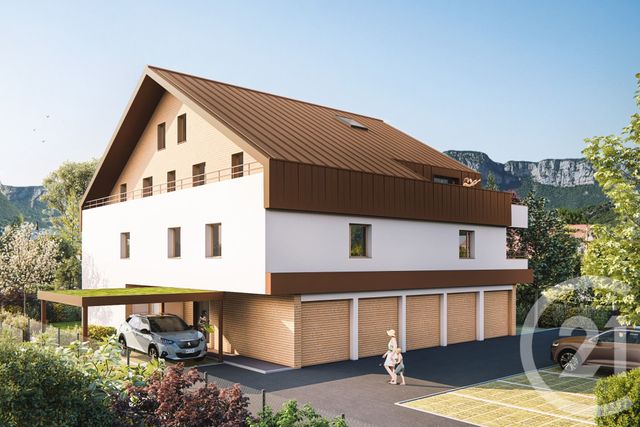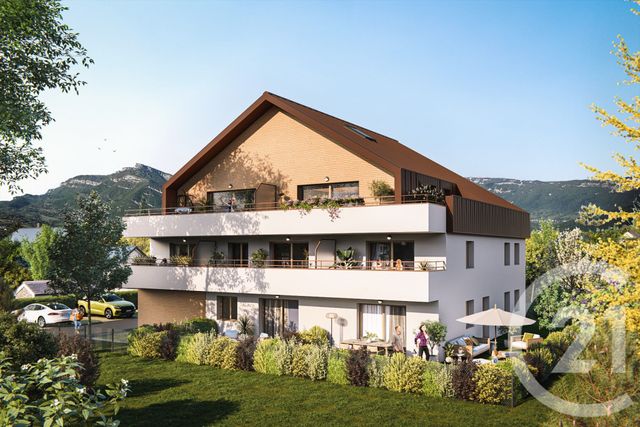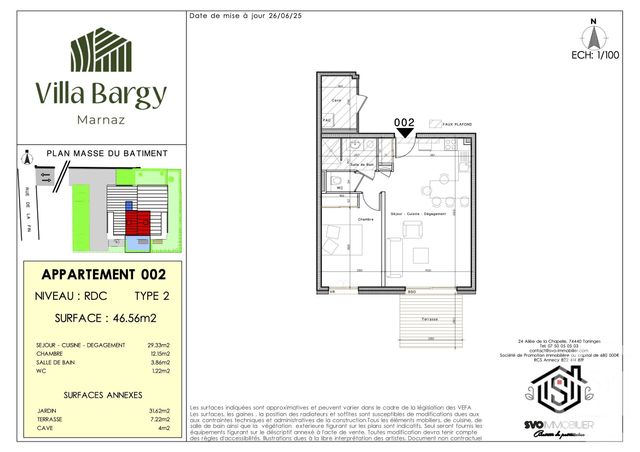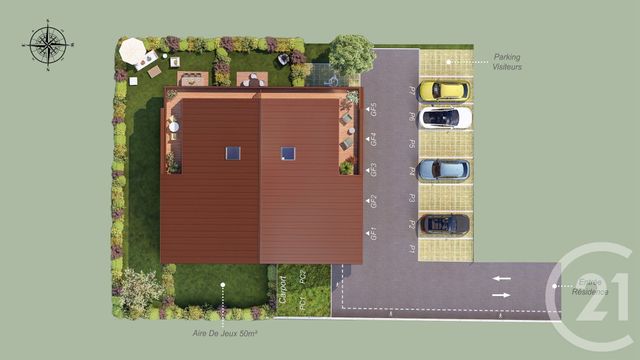2 pièces - 46,56 m2 MARNAZ - 74
239 000 €
- Honoraires charge vendeur
-
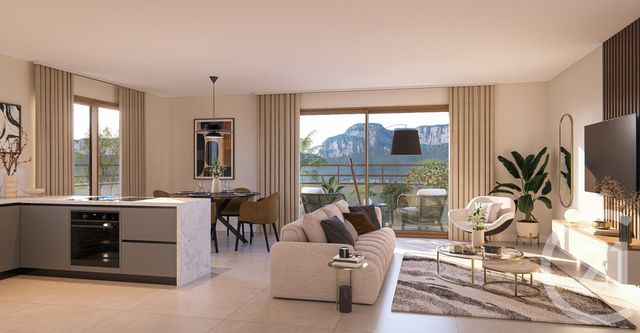 1/5
1/5 -
![Afficher la photo en grand Appartement T2 à vendre - 2 pièces - 46.56 m2 - MARNAZ - 74 - RHONE-ALPES - Century 21 Vilminot Immobilier]() 2/5
2/5 -
![Afficher la photo en grand Appartement T2 à vendre - 2 pièces - 46.56 m2 - MARNAZ - 74 - RHONE-ALPES - Century 21 Vilminot Immobilier]() 3/5
3/5 -
![Afficher la photo en grand Appartement T2 à vendre - 2 pièces - 46.56 m2 - MARNAZ - 74 - RHONE-ALPES - Century 21 Vilminot Immobilier]() 4/5
4/5 -
![Afficher la photo en grand Appartement T2 à vendre - 2 pièces - 46.56 m2 - MARNAZ - 74 - RHONE-ALPES - Century 21 Vilminot Immobilier]() 5/5
5/5
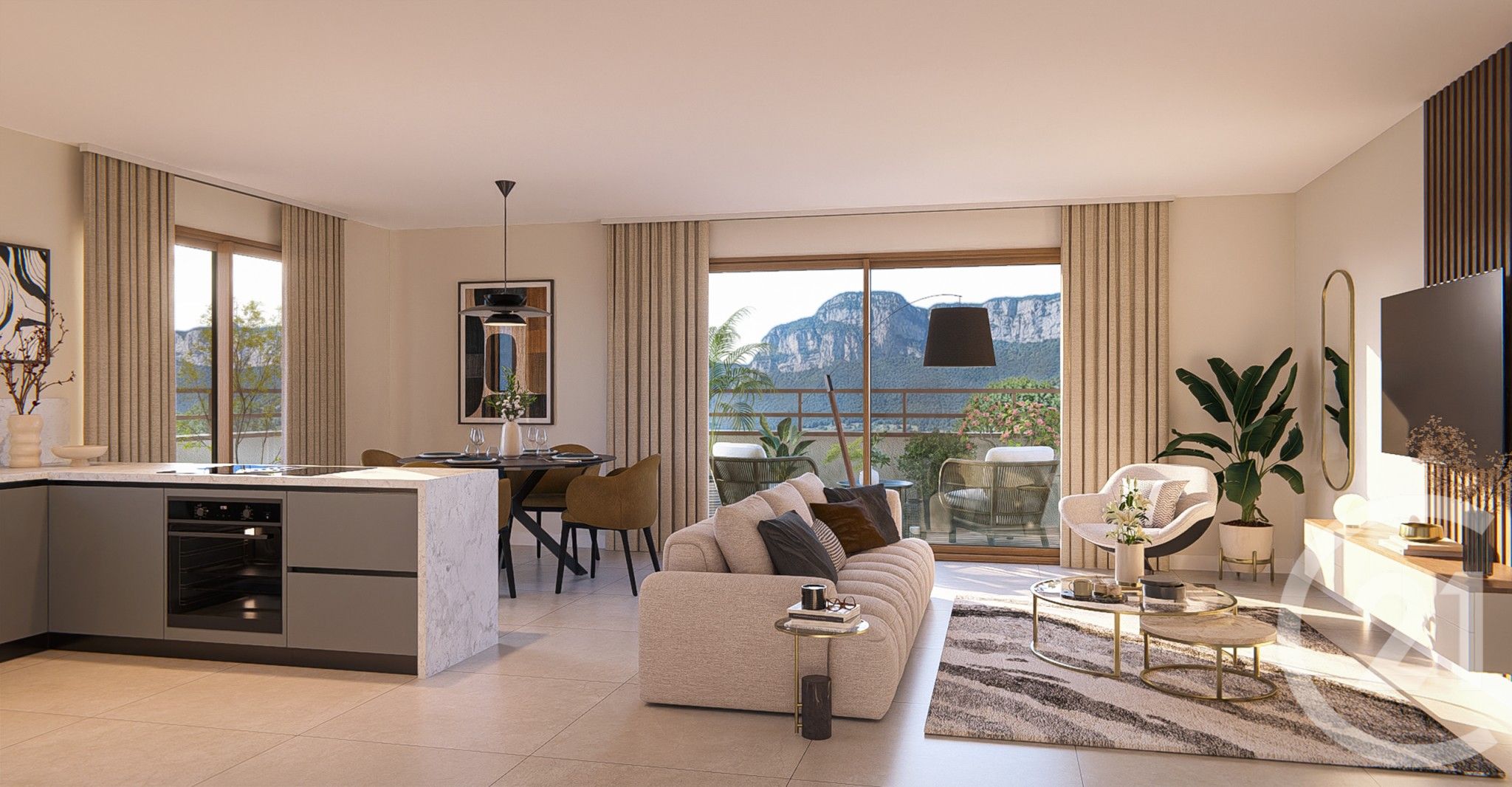
Description
Cet ensemble premium de seulement 7 logements, du T2 au T5, offre un cadre de vie paisible, confortable et durable.
Un standing raffiné et une copropriété à taille humaine
L'un des principaux atouts de la VillaBargy : Sa structure intime. Avec un seul petit bâtiment équipé d'un ascenseur, la résidence assure une ambiance conviviale, éloignée des grands ensembles impersonnels. Chaque logement bénéficie d'une cave, d'excellents extérieurs exposés ainsi que de vues dégagées sur le Bargy. C'est un véritable bouclier contre la vie citadine, tout en conservant un accès rapide aux commerces, écoles et services.
A ce stade de la commercialisation, votre appartement est entièrement personnalisable en fonction de vos besoin et envie.
Chauffage au sol, Pompe à chaleur sur air extrait ( Technologie Norvégienne) , brise soleil orientable, DPE A, ...... & de nombreux atouts
Livraison 1ier Semestre 2027
*DPE A estimé au moment de notre phase d'étude, DPE définitif réalisé à la livraison du Bien In the heart of Marnaz (74), between the Bargy massif and the Arve valley, Villa Bargy stands out as an exceptional new residential development.
This premium complex of only seven apartments, ranging from one-bedroom to four-bedroom apartments, offers a peaceful, comfortable, and sustainable living environment.
Refined luxury and a human-scale co-ownership
One of VillaBargy's main assets: its intimate structure. With a single small building equipped with an elevator, the residence ensures a friendly atmosphere, far removed from large, impersonal complexes. Each apartment benefits from a cellar, excellent outdoor exposure, and unobstructed views of the Bargy mountain range. It's a true shield from city life, while maintaining quick access to shops, schools, and services.
At this stage of the marketing process, your apartment is fully customizable according to your needs and desires. Underfloor heating, exhaust air heat pump (Norwegian technology), adjustable sunshade, Energy Performance Certificate (EPC) A, and many other benefits.
Delivery: First half of 2027
*EPC A estimated during our study phase, final EPC carried out upon delivery of the property.
Localisation
Afficher sur la carte :
Vue globale
- Surface totale : 46,6 m2
- Surface habitable : 46,6 m2
- Type d'appartement : T2
- Étage : 1er
-
Nombre de pièces : 2
- Entrée
- Séjour
- Chambre
- Chambre
- Chambre
- Cuisine
- Salle de bains
- WC
- Type de construction : Traditionnelle
- Année construction : 2027
Équipements
Les plus
Accès personnes handicapées
Terrasse
Dégagée
Général
- Surface cave : 4 m2
- WC séparés
- Chauffage : Individuel chauffage au sol pompe à chaleur
- Eau chaude : Pompe à chaleur
- Toiture : Zinc
- Ascenseur
- Digicode
- Interphone
- Videophone
- Cable
